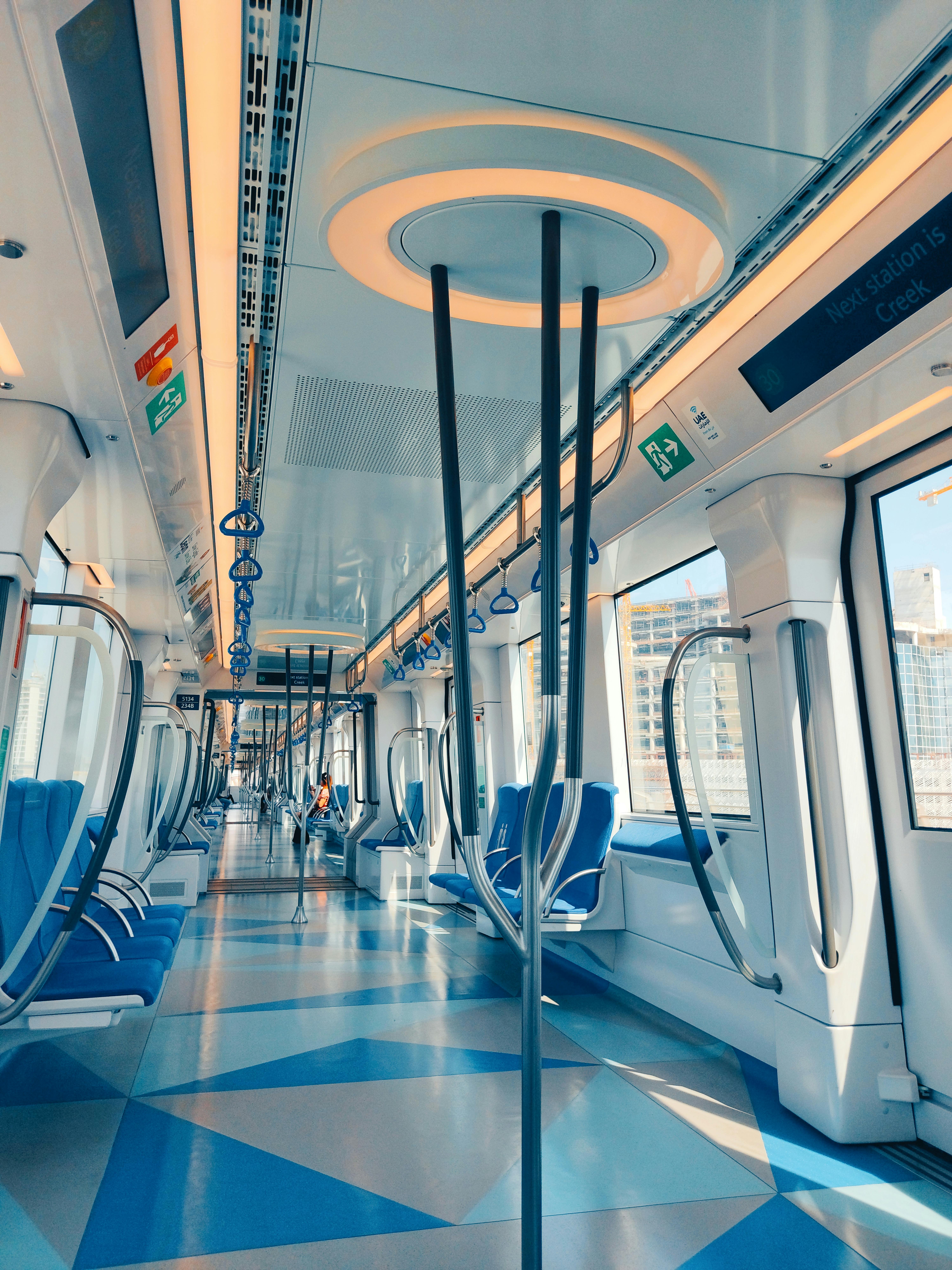Walk through Dubai’s gleaming towers and you’ll witness a fascinating paradox: ultra-modern buildings that seem to float above the desert, seemingly disconnected from the ancient wisdom that once defined this land. While architects chase the next glass facade innovation, they’re overlooking a treasure trove of sustainable design principles that helped Arabian civilizations thrive in harsh desert conditions for millennia. This disconnect isn’t just aesthetically unfortunate—it’s environmentally costly and culturally shortsighted.
What if Dubai’s most sustainable interiors could emerge not from copying Western green building trends, but from rediscovering the ingenious climate-adaptive strategies embedded in traditional Arabian architecture? By weaving ancient desert wisdom into contemporary climate-adaptive interior design solutions, we can create spaces that honor heritage while achieving remarkable sustainability performance.

This Photo was taken by AJ Ahamad.
The forgotten climate masters of the Arabian Peninsula
Before air conditioning revolutionized desert living, Arabian architects were climate engineering geniuses. Their buildings weren’t just shelters—they were sophisticated environmental control systems that maintained comfortable interior temperatures while consuming zero fossil fuels. These structures achieved what modern buildings struggle to accomplish even with advanced HVAC systems.
Traditional Arabian homes featured wind towers (barajeel) that functioned as natural air conditioning units, drawing cool air down into living spaces while expelling hot air upward. Thick walls made from local materials provided thermal mass that absorbed heat during scorching days and released it during cool nights, naturally regulating interior temperatures. Courtyards created microclimates that cooled incoming air before it entered living spaces.
According to the UAE’s National Center of Meteorology, traditional buildings in the region maintained interior temperatures 8-12 degrees Celsius cooler than exterior conditions without any mechanical cooling—a feat that puts many contemporary buildings to shame.

This Photo was taken by Timothy Yiadom.
Material wisdom from the desert
Desert builders understood that sustainability began with material selection. They used what the environment provided abundantly: sand, clay, palm fronds, and coral stone from coastal areas. These materials required minimal processing, eliminated transportation emissions, and created buildings that naturally harmonized with their surroundings.
Modern zero-waste interior design principles can learn tremendously from this approach. Contemporary sustainable designers are rediscovering rammed earth, compressed earth blocks, and bio-based composites that echo these traditional material strategies while meeting modern performance standards.
| Traditional Material | Modern Equivalent | Sustainability Benefit | Thermal Performance |
|---|---|---|---|
| Adobe/Mud Brick | Compressed Earth Blocks | 95% lower embodied carbon | High thermal mass |
| Palm Frond Matting | Bio-composite Panels | 100% renewable, biodegradable | Natural insulation |
| Coral Stone | Recycled Aggregate Concrete | Diverts waste, reduces mining | Excellent thermal retention |
| Gypsum Plaster | Clay-based Natural Plasters | Non-toxic, humidity regulating | Breathable, moisture control |
Breathing life into modern spaces through ancient ventilation wisdom
The most brilliant aspect of traditional Arabian architecture was its understanding of air movement as a design element. Rather than fighting the desert climate, these buildings worked with natural forces to create comfort. This principle offers profound lessons for today’s interior designers seeking to reduce mechanical cooling loads.
Wind catchers (malqaf) captured prevailing breezes and directed them through buildings, while strategically placed openings created cross-ventilation that moved air through every space. Window placement wasn’t arbitrary—openings were positioned to maximize beneficial airflow while minimizing solar heat gain during peak hours.

This Photo was taken by Ali Ghasmi (dubai_by_eli).
Modern applications of natural cooling strategies
Contemporary high-performance green interiors can integrate these ventilation principles through several innovative approaches. Ceiling design can incorporate thermal chimneys that draw hot air upward and out of living spaces, while floor-level openings bring cooler air in. Interior courtyards or atriums can recreate the cooling effect of traditional courtyards even within modern building envelopes.
Smart building systems can now optimize these natural ventilation strategies automatically, opening and closing vents based on exterior temperature, wind direction, and interior comfort levels. This fusion of ancient wisdom and smart green technology integration creates interiors that breathe naturally while maintaining precise climate control when needed.
Research from the Emirates Green Building Council shows that buildings incorporating traditional Arab ventilation principles can reduce cooling energy consumption by 35-42% compared to conventional designs, even in Dubai’s extreme climate conditions.
The art of light and shadow: lessons in solar control
Arabian architects were masters of managing harsh desert sunlight long before anyone coined the term “solar heat gain coefficient.” They understood that controlling light and heat wasn’t about blocking them entirely—it was about welcoming beneficial illumination while deflecting problematic solar radiation.
Traditional buildings featured deep overhangs, mashrabiya screens, and strategically placed courtyards that created layers of shade and filtered light. These elements didn’t just reduce interior temperatures—they created beautiful, ever-changing patterns of light and shadow that added visual richness to spaces throughout the day.

This Photo was taken by Polina.
Contemporary mashrabiya: tradition meets innovation
Modern designers are rediscovering mashrabiya—the intricate wooden lattice screens that filtered light and air while providing privacy. Contemporary versions use sustainable materials like bamboo, recycled wood, or even 3D-printed bio-plastics to create screens that serve the same functions with enhanced durability and performance.
These modern interpretations can be integrated into biophilic interior design strategies, creating connections to nature through geometric patterns